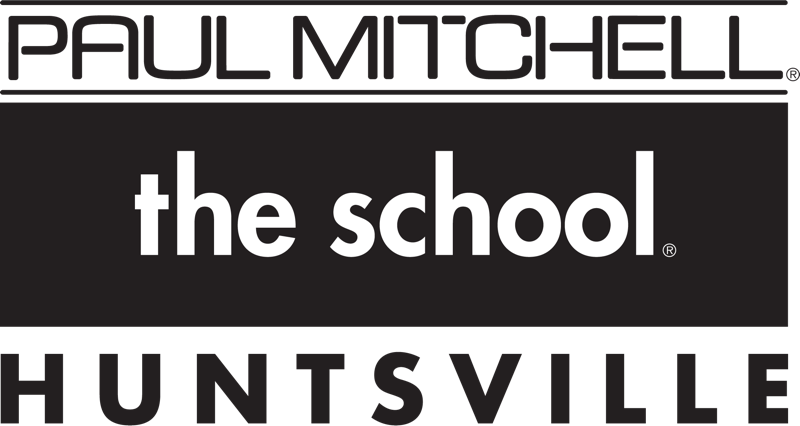The Phase I clinic floor, nail room, skin care room, director’s office, education office, service desk, Wash House, ADA restrooms, and three classrooms are on one level, all which are easily wheelchair accessible . Phase II clinic floor space, admissions office and financial aid office are located on a raised level which is accessible via ADA handicapped ramp. Both our main front and back entrances are ADA compliant.
Exterior and Interior Wheelchair Ramps: Our front entrance is easily accessible using a small curb ramp. The back entrance has an ADA wheelchair ramp. Inside the school our Phase II clinic floor is easily accessed by an ADA wheelchair ramp.
Elevator: Being a ground floor split level with ramps we have no elevator.
Handicapped Bathrooms and Drinking Water Facilities: The school has three ADA compliant restrooms. Main floor has a men’s restroom and women’s restroom, Phase II has a unisex ADA compliant restroom. The drinking fountain is ADA compliant.
Classroom and Clinic Areas: All three classrooms and clinic floor areas have wide aisles and turnaround areas for wheel chairs which are ADA compliant.
Other Accommodations: The school’s fire alarm system is equipped with strobes for persons with hearing impairment.
Our Maintenance technician knows ASL, American Sign Language, to assist in communicating with the deaf.
